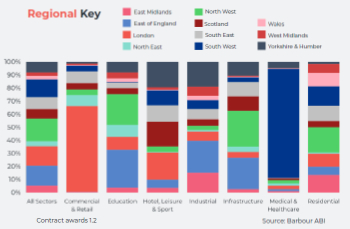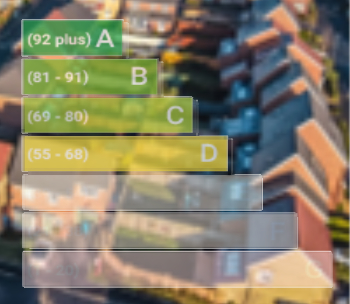Main author
Michael BrooksCube Houses
See the Unusual building design of the week series here.
The Cube (or Cubic) Houses are a series of unusual house design located in Rotterdam, Netherlands. They were conceived and constructed in the 1970s by architect Piet Blom as a response to the request from town planners for housing to be built on top of a pedestrian bridge. Blom had already built similar houses in the town of Helmand and so chose to repeat the design in Rotterdam.
Blom intended that the triangular peak of each of house would represent the top of a tree, with the asymmetrical design of the 40 cubic houses connected together representing an abstract forest.
The cubes comprise concrete floors and pillars and wooden framing, and sit tilted on a hexagonal base. The interior of the houses are divided into three levels accessed by a narrow staircase.
The walls and windows are angled at 54.7 degrees which provides good views of the surrounding area. However, the houses have been criticised for their lack of available space as, despite a total area of 100 sq. m, the angled structure means that only 25 sq. m is actually usable.
[edit] Find out more
[edit] Related articles on Designing Buildings Wiki
- Building of the week series.
- Cabin Straumsnes, Norway
- Calakmul Corporate Building, Mexico.
- Dunmore Pineapple.
- Fallingwater.
- Futuro House.
- Gentle Genius.
- Habitat 67.
- House in the Orchard.
- Loyly, Finland.
- Ministry of Transportation Building, Georgia.
- Nakagin Capsule Tower.
- Unusual building design of the week.
- Upside Down House, Poland.
- Waldspirale.
- Wikkelhouse.
- Y House.
Featured articles and news
Confirming previously announced funding, and welfare changes amid adjusted growth forecast.
Scottish Government responds to Grenfell report
As fund for unsafe cladding assessments is launched.
CLC and BSR process map for HRB approvals
One of the initial outputs of their weekly BSR meetings.
Architects Academy at an insulation manufacturing facility
Programme of technical engagement for aspiring designers.
Building Safety Levy technical consultation response
Details of the planned levy now due in 2026.
Great British Energy install solar on school and NHS sites
200 schools and 200 NHS sites to get solar systems, as first project of the newly formed government initiative.
600 million for 60,000 more skilled construction workers
Announced by Treasury ahead of the Spring Statement.
The restoration of the novelist’s birthplace in Eastwood.
Life Critical Fire Safety External Wall System LCFS EWS
Breaking down what is meant by this now often used term.
PAC report on the Remediation of Dangerous Cladding
Recommendations on workforce, transparency, support, insurance, funding, fraud and mismanagement.
New towns, expanded settlements and housing delivery
Modular inquiry asks if new towns and expanded settlements are an effective means of delivering housing.
Building Engineering Business Survey Q1 2025
Survey shows growth remains flat as skill shortages and volatile pricing persist.
Construction contract awards remain buoyant
Infrastructure up but residential struggles.
Warm Homes Plan and existing energy bill support policies
Breaking down what existing policies are and what they do.
A dynamic brand built for impact stitched into BSRIA’s building fabric.
























